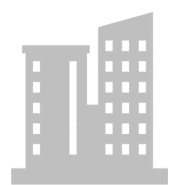Yantram annimation studio jobs - 3d Lumion Designer Artist
3d Lumion Designer Artist

 Fresher
Fresher
 10,000 - 30,000 Per Month
10,000 - 30,000 Per Month
Job Description
Do Lumion Architectural Modeller & lighting for interior, exterior, Floor plan & product. Have to read plan & elevation plan by Architectural CAD, PDF or sketch up file. after the final Modelling in residential & commercial designing, drafting & detailing work. Manage work within deadlines and prepare team reports..
Knowledge of Lumion, Sketch-up, After Effect, Photoshop, and Other Max - lumion Plugin software's.
Responsibilities:
1) understanding space designing for kitchen / Wardrobe /home furniture
2) should understand auto cad /SketchUp / rendering working
3) should be able to submit working drawings to client for electrical & plumbing
4) meet client & principal designer to understand kitchen / Wardrobe /home furniture requirement
5) prepare presentation & quotation for client
6) punch orders to company
Job Particulars
About Company
 Safety Tips
Safety Tips How to get a Job early? Follow these tips
How to get a Job early? Follow these tips1.The more the Jobs you apply, the higher your chances of getting a job.
2. Keep your profile updated Update
Recruiters prefer candidates with complete profile information.
3. Keep visiting the Teamlease.com daily
Daily visit will ensure you won’t miss out on any Job opportunity.
4. Watch videos to improve Watch videos
Be a better candidate than others by watching these Job-related videos.
 Jobs By Roles
Jobs By Roles- Accountant |
- Architect |
- BPO / Telecaller |
- Tech Support |
- Content Writer |
- Fashion Designer |
- Data Entry |
- SEO / Social Media |
- HR / Admin |
- Engineer(Core,Non-IT) |
- Sales Executive |
- Management Trainee |
- Design / Animation |
- Teacher / Trainer |
- Delivery Executive |
- Chef / Cook |
- Counsellor |
- More Roles
 Jobs By Cities
Jobs By Cities- Ahmedabad |
- Bangalore |
- Chennai |
- Delhi |
- Hyderabad |
- Kolkata |
- Mumbai |
- Pune |
- Noida |
- Gurgaon |
- Chandigarh |
- Panaji |
- Patna |
- Bhopal |
- Ahmednagar |
- Bhubaneshwar |
- Pondicherry |
- Mohali |
- Jaipur |
- More Cities












 Save & Update More
Save & Update More


















