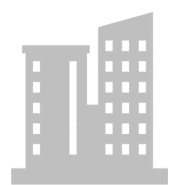Nisarg Nirmiti jobs - Draftsman
Draftsman

 2 to3 Years
2 to3 Years
 10,000 - 15,000 Per Month
10,000 - 15,000 Per Month
Posted:
1 Year ago
Views:
Applications:
Openings:
1
Job Description
We have vacancy for the post of Draftsman. Candidate should have work experience of 2 to 3 years. Candidate should have knowledge of AutoCad Sketchup 3D Max Revit. Male and female candidates can apply. Local Candidates preferred.
Responsibilities:
Following specifications and calculations to create various technical drawings.
Preparing both rough sketches and detailed work with CADD systems.
Performing calculations for materials and weight limitations.
Communicating with architects and engineers, and incorporating knowledge gained into drawings.
Preparing, reviewing and redrafting alongside the engineering team.
Ensuring final designs are compliant with building regulations.
Identifying and communicating potential design problems to the rest of the team.
Requirements:
Ability to draw manually favorable, but not essential.
Ability to work well in a team and on your own.
Ability to respond well to criticism and maintain a positive attitude.
Job Particulars
Education
Diploma
Who can apply
Experienced (2 to3 Years)
Hiring Process
Face to Face Interview
Employment Type
Full Time
Job Id
1342393
Job Category
Core Technical
Locality Address
Satara Road
State
Maharashtra
Country
India
About Company
Nisarg Nirmiti
Jobs By LocationVIEW ALL
Others also searched for
Active Jobs By Role
 Safety Tips
Safety Tips How to get a Job early? Follow these tips
How to get a Job early? Follow these tips1.The more the Jobs you apply, the higher your chances of getting a job.
2. Keep your profile updated Update
Recruiters prefer candidates with complete profile information.
3. Keep visiting the Teamlease.com daily
Daily visit will ensure you won’t miss out on any Job opportunity.
4. Watch videos to improve Watch videos
Be a better candidate than others by watching these Job-related videos.
 Jobs By Roles
Jobs By Roles- Accountant |
- Architect |
- BPO / Telecaller |
- Tech Support |
- Content Writer |
- Fashion Designer |
- Data Entry |
- SEO / Social Media |
- HR / Admin |
- Engineer(Core,Non-IT) |
- Sales Executive |
- Management Trainee |
- Design / Animation |
- Teacher / Trainer |
- Delivery Executive |
- Chef / Cook |
- Counsellor |
- More Roles
 Jobs By Cities
Jobs By Cities- Ahmedabad |
- Bangalore |
- Chennai |
- Delhi |
- Hyderabad |
- Kolkata |
- Mumbai |
- Pune |
- Noida |
- Gurgaon |
- Chandigarh |
- Panaji |
- Patna |
- Bhopal |
- Ahmednagar |
- Bhubaneshwar |
- Pondicherry |
- Mohali |
- Jaipur |
- More Cities












 Save & Update More
Save & Update More


















