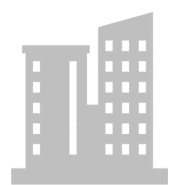Abhikalpan Architects and Planners jobs - Openings For Junior Architect
Openings For Junior Architect

 1 to2 Years
1 to2 Years
 18,000 - 25,000 Per Month
18,000 - 25,000 Per Month
Posted:
1 Year ago
Views:
Applications:
Openings:
1
Job Description
Role & responsibilities
- Create plans and drawings which clearly outline architectural design of project
- Conceptualisation, preparation of concept design with the help of the Principal/ Sr. Architect and consultants appointed on t
- Utilize knowledge of engineering, math, science and materials in order to create ideal finished product
- Conduct site evaluations to ensure quality of work and adherence to safety standards
- Preparation of Architectural base drawings for receiving sanction from various statutory bodies
- Oversee and make recommendations throughout entire construction process
- Collaborate with various teams in order to establish goals, schedules and budgets
- Prepare, Develop and edit under the guidance of the Sr. Architect/Associate, drawings (Design Presentations, area statements, elevations Sale plans, EC/Architectural base drawings for sanctioning purpose, working drawings), models(computer generated or scaled cardboard/ Thermocoal3d Models) and walkthrough, images and other documents relating to the design.
Preferred candidate profile: The ideal candidate with 1 to 2 years Experience or Fresher Graduate in architecture who is able to construct clear diagrams using softwares/Sketchup . This candidate should have an in-depth knowledge of all steps related to project completion and diligently communicate with necessary people to ensure timely execution. The candidate should also be able to conduct quality assurance checks on a frequent basis in order to ensure regulations are being followed.
Perks and benefits Bachelors in ArchitectureProficient in Sketchup ,Lumion, Word, Excel, PowerpointGood Academics & design Presentation skills.Job location: KanjurmargSAlary: 18000-200001st & 3rd Saturday off, all Sundays off.Please send resume and portfolio on & contact at 022-25775926/27
Regards,HR Department
Job Particulars
Education
B.Arch
Who can apply
Experienced (1 to2 Years)
Hiring Process
Face to Face Interview, Telephonic Interview
Employment Type
Full Time
Job Id
1337850
Job Category
Core Technical
Locality Address
Bhandup
State
Maharashtra
Country
India
About Company
Abhikalpan Architects and Planners
Jobs By LocationVIEW ALL
Others also searched for
Active Jobs By Role
 Safety Tips
Safety Tips How to get a Job early? Follow these tips
How to get a Job early? Follow these tips1.The more the Jobs you apply, the higher your chances of getting a job.
2. Keep your profile updated Update
Recruiters prefer candidates with complete profile information.
3. Keep visiting the Teamlease.com daily
Daily visit will ensure you won’t miss out on any Job opportunity.
4. Watch videos to improve Watch videos
Be a better candidate than others by watching these Job-related videos.
 Jobs By Roles
Jobs By Roles- Accountant |
- Architect |
- BPO / Telecaller |
- Tech Support |
- Content Writer |
- Fashion Designer |
- Data Entry |
- SEO / Social Media |
- HR / Admin |
- Engineer(Core,Non-IT) |
- Sales Executive |
- Management Trainee |
- Design / Animation |
- Teacher / Trainer |
- Delivery Executive |
- Chef / Cook |
- Counsellor |
- More Roles
 Jobs By Cities
Jobs By Cities- Ahmedabad |
- Bangalore |
- Chennai |
- Delhi |
- Hyderabad |
- Kolkata |
- Mumbai |
- Pune |
- Noida |
- Gurgaon |
- Chandigarh |
- Panaji |
- Patna |
- Bhopal |
- Ahmednagar |
- Bhubaneshwar |
- Pondicherry |
- Mohali |
- Jaipur |
- More Cities












 Save & Update More
Save & Update More


















